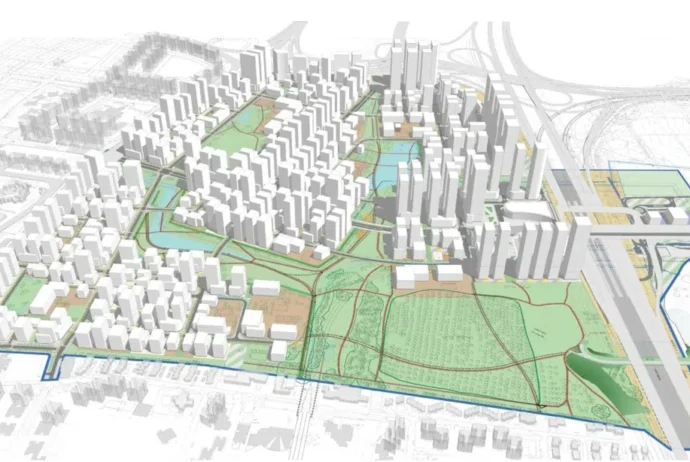Planning authorities have given the green light to a massive residential and commercial development in the greater Tel Aviv region, designed to address the city’s housing shortage. The South Glilot project represents one of the largest urban planning initiatives in recent years, promising to reshape the northern gateway to Israel’s economic capital.
Project Overview
The ambitious development will create nearly 20,000 new homes across 1,700 dunams of land strategically located between major transportation arteries. The site, bounded by Derekh Namir, Route 5, the Ayalon Highway, and Ramat Aviv Gimmel, previously housed fuel storage facilities before being designated for urban development 20 years ago.
Beyond residential construction, the project encompasses a comprehensive mixed-use vision including commercial centers, recreational facilities, and substantial green spaces covering 480 dunams. This integrated approach reflects modern urban planning principles that prioritize livability alongside population density.
Economic Impact
With government ownership of approximately 80% of the development land, the state stands to benefit substantially from the project’s implementation. Conservative estimates place land values at NIS 2 million per housing unit, potentially generating over NIS 30 billion in revenue from partial home sales alone. The economic ripple effects are expected to extend far beyond initial land sales, creating employment opportunities and stimulating related industries.
A comprehensive agreement worth NIS 10 billion has been established with local municipalities, covering four neighborhood developments including South Glilot. This financial framework ensures coordinated infrastructure development and municipal services integration.
Transportation Revolution
The development also demonstrates a fundamental shift in metropolitan transportation planning. Rather than funneling all traffic through traditional central hubs like the HaShalom and Arlozorov stations, the new model creates multiple entry points to the metropolitan area. South Glilot will function as the northern transportation gateway, complementing a planned southern gateway at Ben Zvi.
Public transportation forms the backbone of the development strategy. The project’s design minimizes dependence on private vehicles while maximizing accessibility for pedestrians and cyclists. Metro coordination ensures seamless connectivity to the broader urban network, while wide sidewalks and dedicated cycling infrastructure promote sustainable mobility options.
Architectural Innovation
The building design balances density requirements with quality of life considerations. The development combines low-rise construction with strategically placed towers, avoiding the problematic middle range of 11-12 floors that typically impose higher costs on residents. At least half of all the buildings will remain under 10 floors, while some taller buildings will help to optimize land use efficiency.
This approach reflects lessons learned from international urban development projects and contemporary Israeli housing policy. The plan enables innovative solutions including multi-story schools, maximizing the utility of available space while maintaining neighborhood character.
Environmental Stewardship
Environmental considerations play a central role in the development plan. The southeastern quadrant will be preserved as the Glilot Eco Park, maintaining ecological continuity across diverse landscape features. The Afeka Caves complex will remain protected, along with seasonal water features including floodplains and winter pools.
The preservation strategy extends beyond individual sites to create ecological corridors connecting to existing natural areas. Special attention has been given to protecting native flora, including designated spaces for daffodil woods and preservation of the distinctive local limestone ridge formation.
Planning Evolution
The current proposal represents a significant evolution from earlier concepts. Initial plans envisioned 12,000 housing units, but the updated plan will accommodate 19,000 units. This increase reflects both changing policy frameworks and innovative architectural solutions that maximize density without compromising livability.
The planning process has taken over two decades, allowing for comprehensive stakeholder consultation and design refinement. Multiple revisions have incorporated feedback from environmental organizations, local communities, and planning authorities, resulting in a more balanced and sustainable final proposal.
Implementation Timeline
With conditional approval secured, the project will move into its implementation phase this autumn. The phased development approach will allow for systematic infrastructure installation and construction sequencing to minimize disruption to surrounding areas.
Coordination with ongoing transportation infrastructure projects, particularly the Metro system development, will ensure optimal integration of new residential areas with regional connectivity networks. The timing aligns with broader metropolitan development initiatives aimed at addressing Israel’s housing crisis while promoting sustainable urban growth.
Future Vision
The South Glilot development represents a new model for metropolitan growth in Israel. By combining high-density residential construction with environmental preservation, comprehensive transportation planning, and economic sustainability, the project aims to create a template for future urban development initiatives.
The success of this northern gateway could influence similar projects throughout the metropolitan region, potentially transforming how Israeli cities accommodate population growth while maintaining environmental quality and economic vitality. As implementation begins, the project will serve as a closely watched experiment in 21st-century urban planning principles applied to Middle Eastern metropolitan development challenges.
Illustration by Mazor-First Architects & City Planners
